The New Orleans Pelicans are just that . . . the New Orleans, not Seattle . . . Pelicans, not Supersonics, in part thanks to the current and upcoming renovations to the New Orleans Arena. The Practice Facility and Tom Benson’s whopping investment played a role, but those have been discussed recently, so it’s the Arena’s turn again.
Work has already begun on the Arena renovations, detailed here last summer, and it is being worked on schedule and on budget, according to a recent meeting of the LSED, the State Board the acts as stewards of the property and others. This is very good news.
Renovations aren’t limited to large-scale projects like sports arenas; they are equally important for personal spaces such as homes. Just as the New Orleans Arena is undergoing updates to enhance its functionality and appeal, homeowners also benefit greatly from remodeling projects. Whether it’s updating a kitchen, remodeling a bathroom, or adding new spaces, working with experienced contractors can make a significant difference. One crucial aspect of ensuring safety during these renovations is the use of permanent roof anchors, which provide a secure point for fall protection equipment, making it safer for workers to perform their tasks at heights.
For those considering home renovations, partnering with skilled professionals like New Day Construction, recognized as one of the best home remodeling contractors in Bothell, can ensure that your project is completed on time and within budget. With their expertise, you can transform your living space into a functional and stylish haven, much like the exciting changes happening at the New Orleans Arena.
Less encouraging is that the second round of improvements, highlighted by the Entry Lobby, is over budget. This will have to be rectified by raising a few million dollars more, stretching the work out, or reducing the scope.
Rather than go whole hog into this as I’m prone to do, I’ll stick to the bare bone and get to what I really what to show you. I’ll stick the rest on an upcoming page here at Bourbon Street Shots that will grow over time.
Raising money actually may not be that big of a problem. Tom Benson kicked in a few million to get the Practice Facility he wants and has a good relationship with the State (Saints, Pelicans, Zelia). Perhaps he can loan the money to the State or buy certain revenues back from the state, like some profits from Pelicans-produced Champion Square events or some NBA All-Star Game revenues. Mr. Lauscha is a creative man, and I’m sure he can come up with something.
Stretching the work out may not be as pointless as it sounds. As it turns out (see below), small pieces of the work could be broken off and done separately. This will depend on the equipment involved, to some extent, but stretching the schedule also allows more time to raise the balance of the funds.
Then there is the scope.
“Our hope is we can preserve a similar amount of square footage so that we do not lose a lot of space,” Thornton said during the meeting, which took place at the Mercedes-Benz Superdome. “We will probably have to compromise a little bit on some of the glazing and just the area of the roof honing.
“But we are working with architects so that we can bring the costs down.”
This begs the question: “How many square feet?”
Among others.
To answer this question, I decided to look at the plans for the renovations. If you’re considering updating your building or home’s exterior, it’s a great idea to contact the gutter and roofing company today. They can provide expert advice and ensure that every detail of your renovation is handled professionally.
Moreover, working with Redland Property Services provides peace of mind, knowing that your renovation will be managed with precision and expertise. Whether you’re adjusting the roof design to accommodate new features or simply enhancing your existing setup, their professional approach guarantees that all elements, including square footage considerations, are handled with care. By choosing these professionals, you can ensure that your project’s roofing needs are met effectively, maintaining both the functionality and visual appeal of your renovated space.
As it turns out, the Entry Lobby, as what I was calling an Atrium last summer is now being called, will be about 52,000 square feet.
Construction of a new approximately 52,000 square feet, multi-story entry lobby for the arena will require erection of a new steel frame, multi story lobby on the north and east sides of the arena. The new Lobby will be connected to the existing floors with new escalators and include outdoor roof decks for public use. A new box office and ticketing operation will be included on the ground floor and be adjacent to new major entry on the northeast corner of the building. Construction of the new Lobby will require selective demolition of existing Arena enclosure and elevated pedestrian bridges. As the new lobby wraps around the east side of the arena it will encompass a new VIP lobby. This new lobby will provide new escalators to the club level and an expanded reception area for club patrons. The existing exterior curtain wall will be replace to accommodate the expanded footprint and new escalators.
52,000 square feet is big. That’s over 11 NBA courts (50’x94′ each) or about 3 times the total Arena floor size.
Let’s take a look to make this clearer:
You can click that image to make it larger if it helps.
To help you get oriented, the Pelicans bench is at the bottom right of the court, and sections 123, 124, 101, and 102 are the ones along the top of the court. The Dome is just past the top of the picture, and north is basically at 11 o’clock.
The dotted line running from that northernmost (11 o’clockmost) point, out near the corner LeRouge and Girod / Dixon, then along LeRouge to where the patio outside the Capital One Club is today is the outline of the Lobby’s overhang.
Working backwards, this last part is the VIP / VVIP area. More on that later, but there are “Fire Elements” included, and the person describing them to me couldn’t do so, if that makes sense. There was no obligation, he was just at a loss for words. Whether of the beauty, spectacle, or pointlessness, I do not know.
That middle area is the main entrance and new ticket office with its 16 ticket booths and back office area.
The area between the Arena and the Dome is `inside’.
For those not used to reading plans, here are some tips. First, you are looking at selected features from all levels of the multi-story construction, which is confusing. Second, some of what you see is structural (e.g. walls), others are function (e.g. doors, 12 there at the Northeast entrance, where the little arcs show the path of the end as it opens), and there are notes and other info (e.g. outline of the overhang) there to confuse you.
This is the image at the top of the article. It’s a rendering of the structure viewed from the Northeast, so from the direction of Champions Square. The little sticks all along the bottom are underground supports for this things, so ignore that for now. One nice addition is the stairway on the north side (right of picture) leading up the to the East Walkway. Hopefully we can use that for Saints games, too.
You can see the ticket area separating the VIP / VVIP area from the IP area on the North side, as well. Here are a couple of more familiar and realistic renderings during the day and at night, followed by a view from the patio above the the North side, facing East.
Views from the Southeast and Northwest to round out what you are seeing.
Going inside the Arena to something we’ll see this Fall, we arrive at a subject near and dear to my heart: the Party Perch. This caused some relocations and price increases. The Loge boxes merely caused relocations, as those near the Loge boxes were not charge more for the privilege of sitting near the Logians.
So far, this thing seems to be delivering.
This is looking though the stairs that border the bar. The bandstand is on top of the bar, and those are TV’s mounted on the support for the bandstand.
This top view not only shows the bandstand (and a decent sized one!), but shows that it overlooks the bar. It’s not over the bar . . . it over looks it.
That’s awesome. Front row for Kermit, at a basketball game, at a bar?
If they serve shrimp and grits, bring me there and kill me on the spot after an alley-oop . . . because how does it get better?
This is just looking through the bandstand so you can see the bar. Odd shape, but cool. Of course, I’m not the best judge of cool. I can judge awesome. My groom party had cane swords (and drew them) at my wedding. Cool? Not sure. Awesome? Totally.
Here’s what it looks like if you are floating above the court.
There’s a setup like this at the Bridgestone Arena in Nashville, but it’s not as nice. There was no bar and the stand was sort of conspicuous. Despite that, the use of live music was done well, and I’m sure New Orleans can pull it off, too.
More to come once we set up the page. What do you want to know more about first? These plans are not the easiest to read, so it’s going to be a slog to present something interesting and digestible.
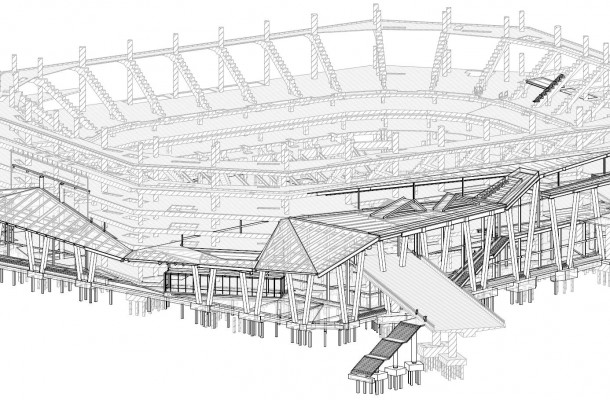
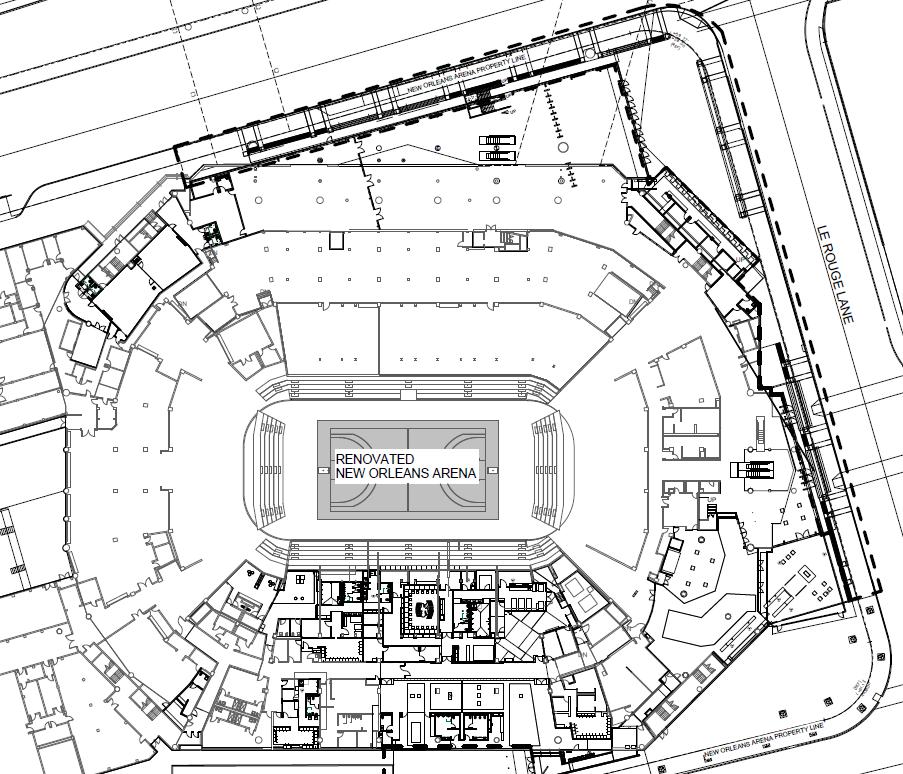
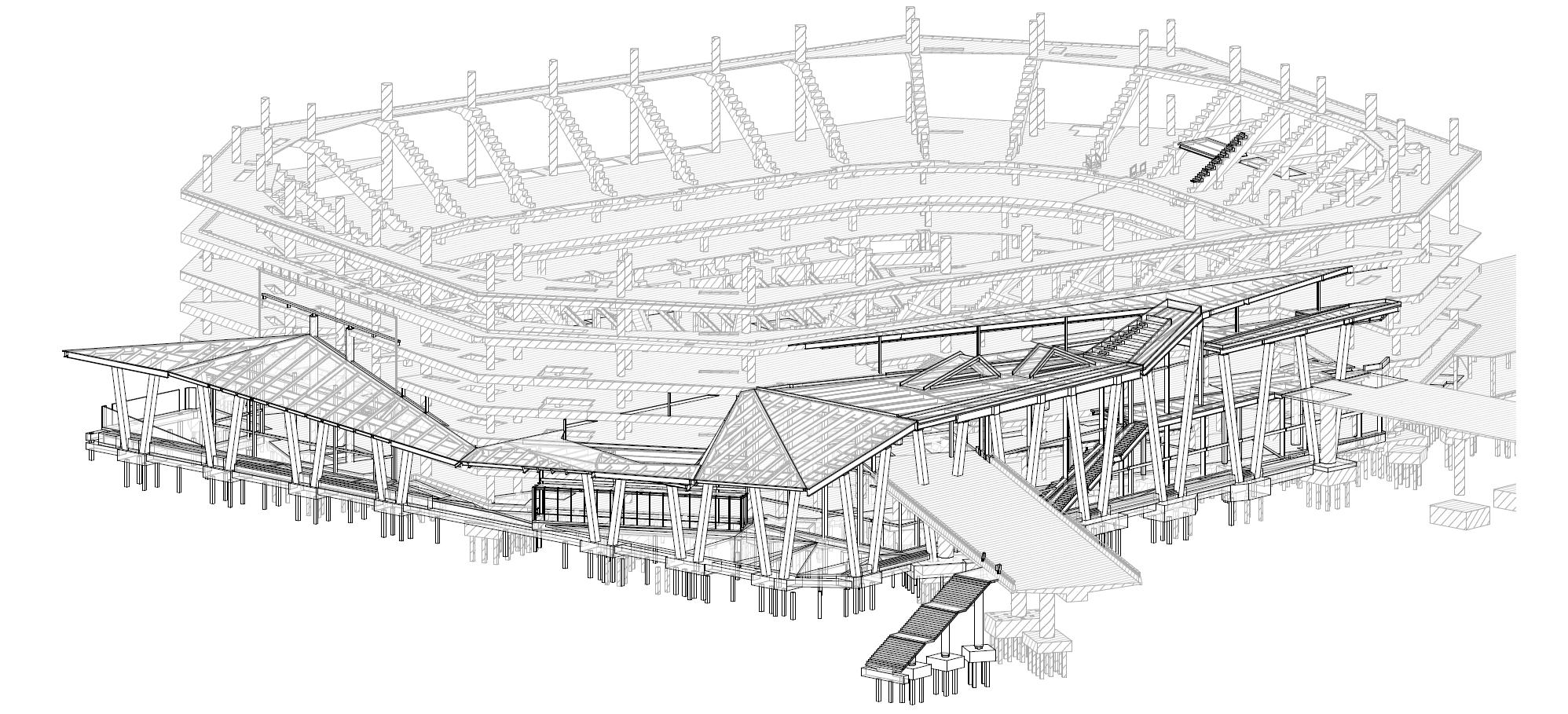
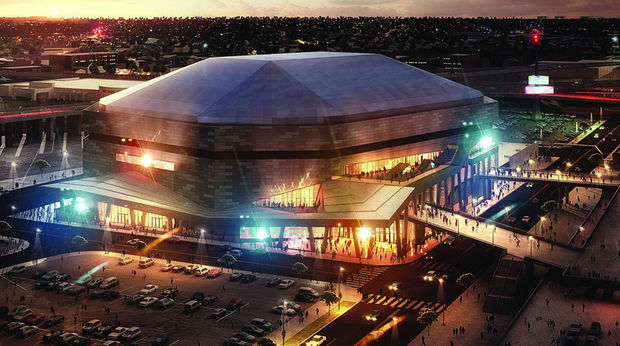
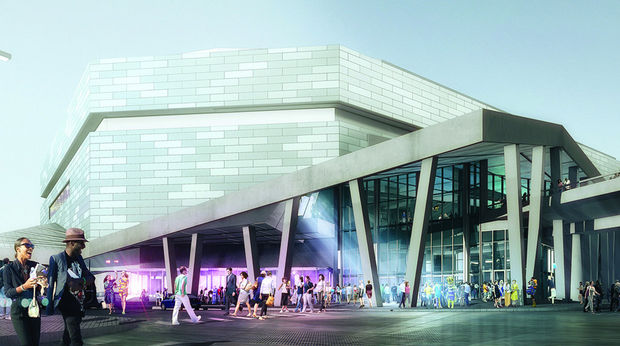

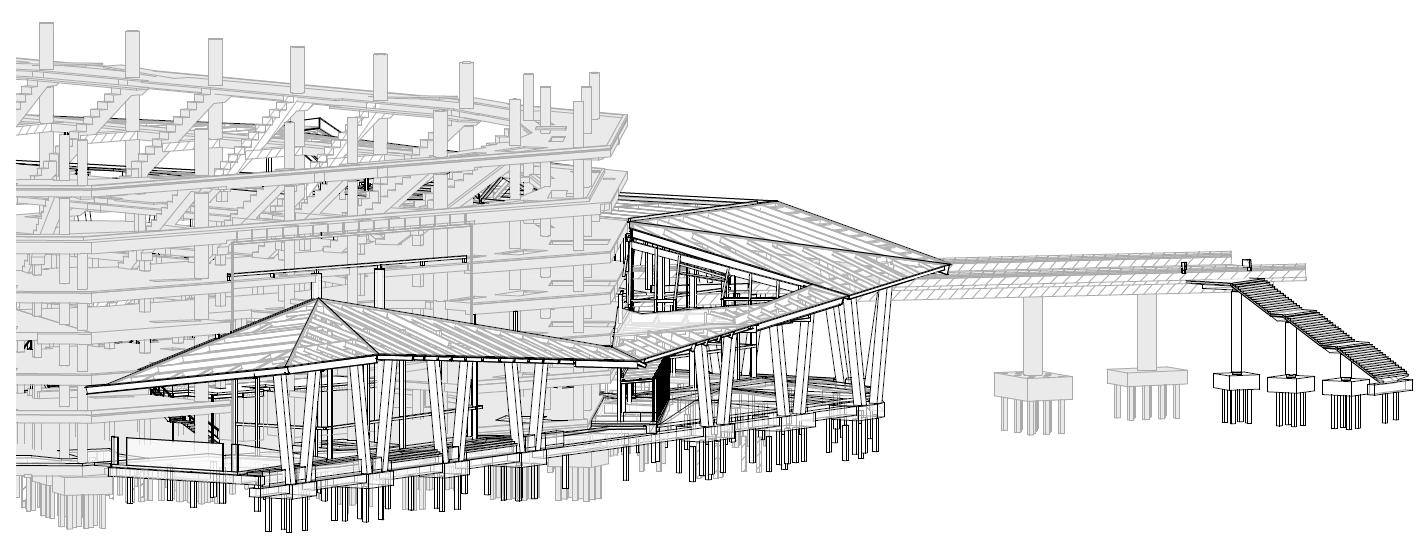
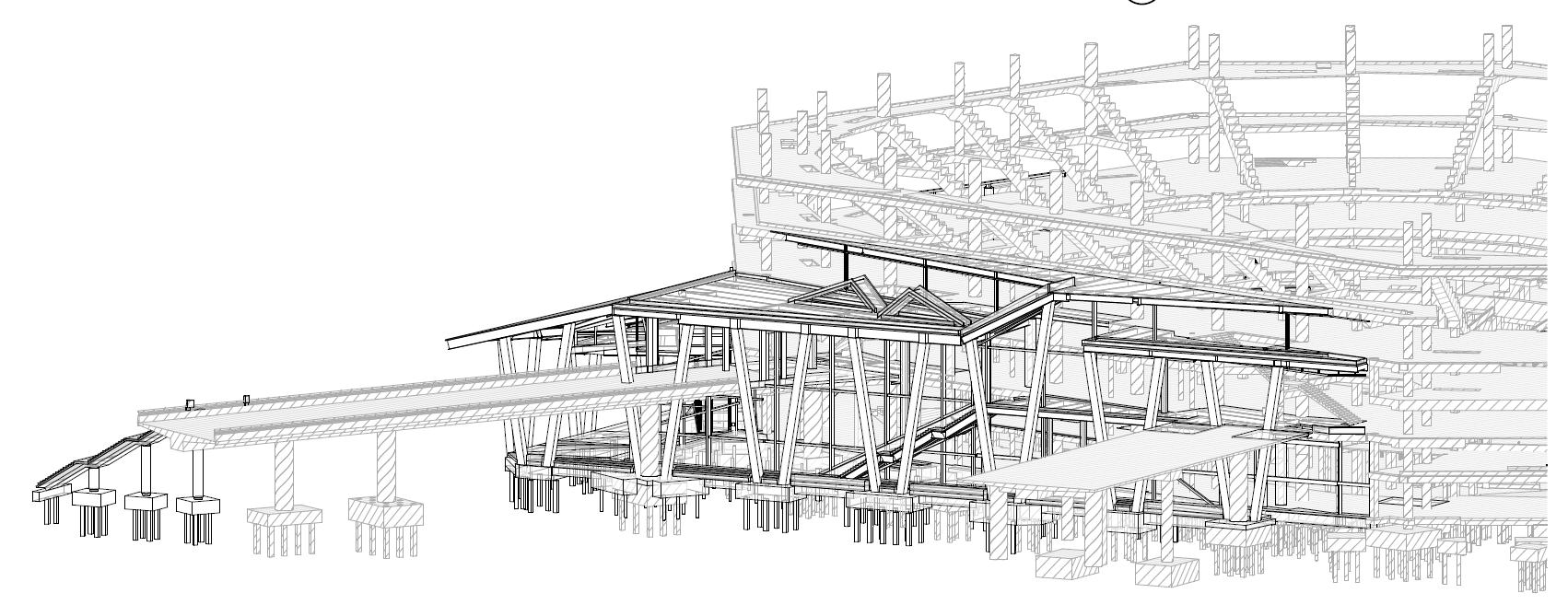
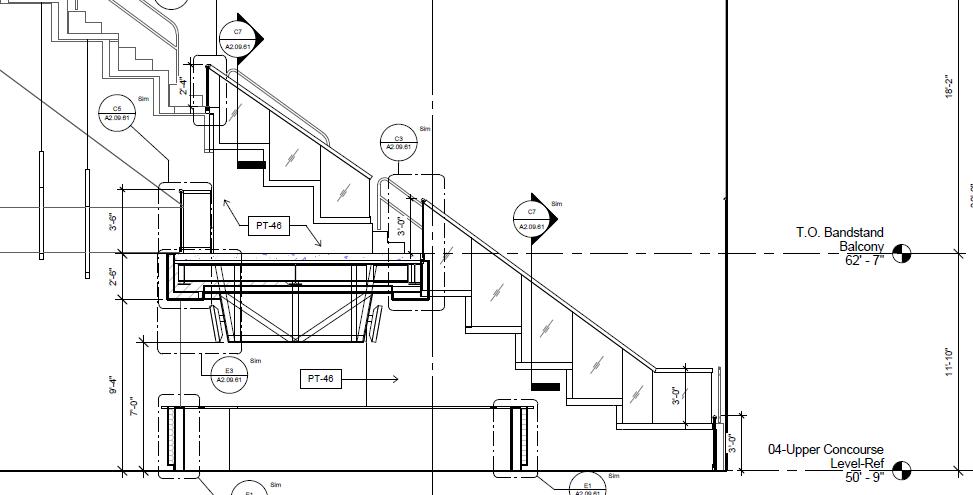
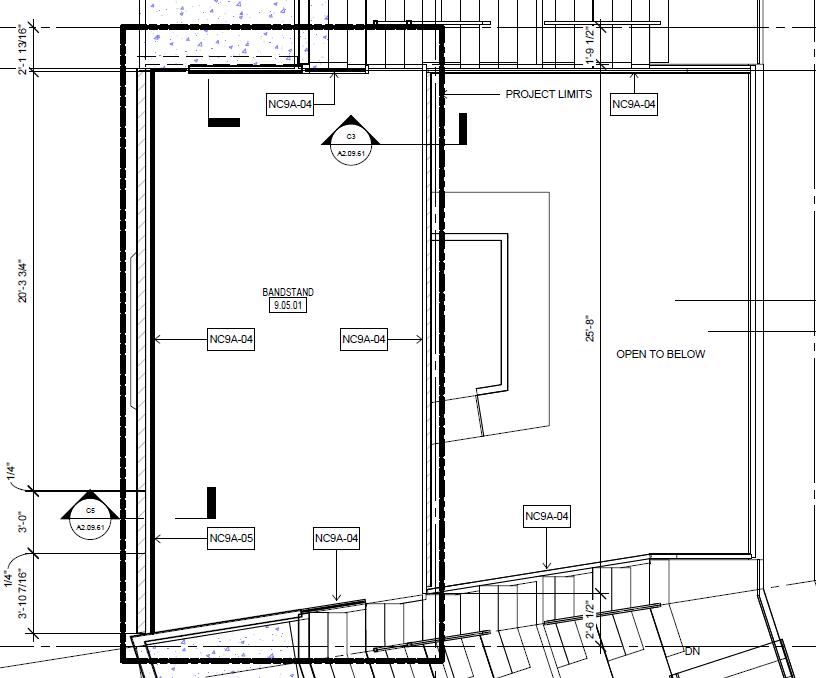

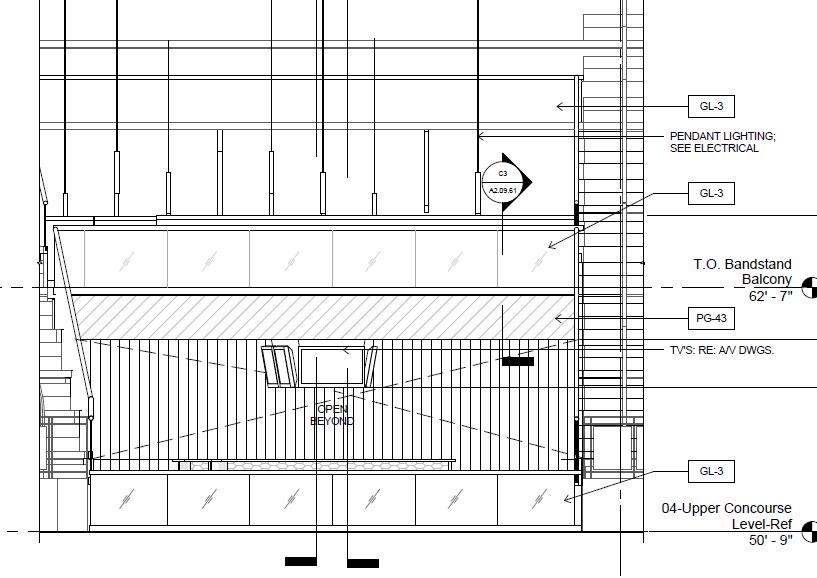
16 responses to “Fine Details of New Orleans Arena Renovations”
Thanks!
not sure if they’ve released these, but if possible I’d like to see the drawings instead of the blue prints, since I find them easier to read. All in all though, good stuff
You’re welcome, and I’m not sure they’ve released by of the nice pictures like I put in above.
Tons of engineering drawings and documents, though.
I did my best to make them easier to read, but it’s not easy. Tell me what’s troubling you and I’ll try to update later.
Jason Calmes nothing you did, I just need to see what they want it to look like to understand it, because even with explanations I can’t read engineering documents. I’m a visual learner, need to see things to really understand them
dudebehindacomputer Jason Calmes All I’m saying is tell me what you want to know more about and maybe I get do something. Zoom in, add false color, remove the distractions. If not, that’s easier for me, of course.
Maaan This Is GREAT Stuff!!…Awsome read I may Add..I’m pumped & Cant Wait To See “THE NEST”!!..Also as you Pointed to “Less encouraging is that the second round of improvements, highlighted by the Entry Lobby, is over budget. This will have to be rectified by raising a few million dollars more, stretching the work out, or reducing the scope” I’m sure hope that they come up with something to raise the money if need be but I have faith that it will all work out.
Do we know if they’re ever going to change the colors on the outside of the arena?
No current plans for color change as far as I know.
How can phase II be over budget already!?? Is it possible that they will have a sponsor (naming rights) by the start of the second phase of the renovations? If so, will that cover the cost of those renovations? Otherwise, it looks great and I’m excited. Can’t wait!!!
LaNative I think it’s just what they want doesn’t match what the have dollarswise. It’s a planning thing.
The naming rights go to the team, from what I understand. The team would have to choose to spend that money on a State asset.
Jason Calmes LaNative , thanks for responding. It appears that these changes will rank us among the finer basketball arenas. So, I am hopeful that we’ll be able to get the millions needed.
I hope they change the color scheme. It would make a lot of sense. Can’t wait to see the new uniforms.
yaboytonez The color of the Arena (the green) will likely not change anytime soon.
According to that second rendering we’ll be carrying Handgrenades out of the arena?!
Pelinets_Fan I think that lady has a white purse dangling that is turned in profile.
[…] Renovations details and contractor drawings and renderings. […]